Excavation 2018
Iskopavanje 2018
The research of the Glac site in 2017 brought significant discoveries indicating this building complex is not only large, spreading over a few hectares, but was built with luxurious materials and hence belonged to an extremely wealthy owner. With this knowledge, the Glac Project team continued to explore locations where the most interesting scientific questions emerged.
Istraživanja lokaliteta Glac prethodne, 2017. godine, donela su značajna otkrića koja ukazuju na to da je ovaj građevinski kompleks ne samo veliki i da se prostire na nekoliko hektara, već i da je građen izuzetno luksuznim materijalima i stoga da je pripadao izuzetno imućnom vlasniku. Sa ovim saznanjima tim projekta „Glac“ je nastavio da istražuje mesta na kojima su se pojavila najinteresantnija naučna pitanja.
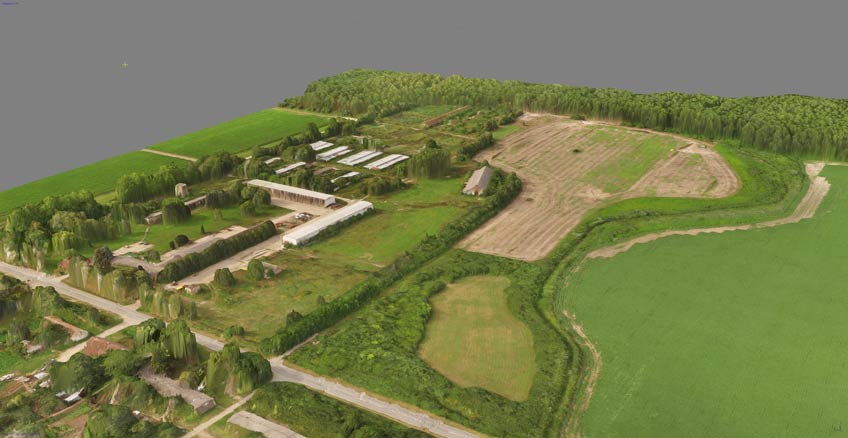
Lokalitet “Glac”
One of the essential archaeological procedures that allow researchers to understand the history of a site from its origins to the present times is to examine plans and maps that have evolved through history. Nowadays, special computer applications allow all maps and plans to be consolidated, positioned and analyzed using the integrated geographic information systems (GIS). Therefore, a GIS database for Glac Project was created where all the data related to space are entered.
Jedan od bitnih postupaka u arheologiji, koji omogućava istraživačima da shvate istorijat jednog nalazišta od njegovog nastanka, pa sve do sadašnjih vremena, je ispitivanje planova i mapa koje su nastajale tokom vremena. U današnje vreme postoje posebne računarske aplikacije koje omogućavaju da se sve karte, mape i planovi objedine, pozicioniraju i analiziraju u okviru jedinstvenih geografskih informacionih sistema. Stoga je i sačinjena GIS baza podataka projekta „Glac“ u koju se unose svi podaci koji imaju veze sa prostorom.
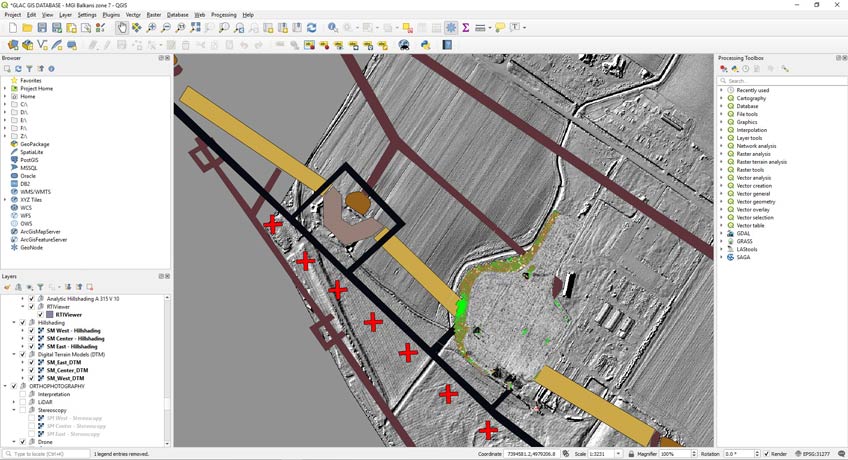
GIS baza podataka projekta “Glac”
With the help of colleagues from the Archive, Museum of Srem and „Blago Sirmijuma” (The Treasures of Sirmium) publishing house from Sremska Mitrovica, cadastral plans of the Glac site area originating in the 19th century were obtained. They show the location where the estate of Peter Glac (Glatz) was built and the exact locations where the house, road and vineyard were situated. Therefore, new trenches were placed in the northern part of the site where the analysis of historical maps and geomagnetic survey indicate the Glac’s estate was located. There were immediate results. A road leading to the estate and a fence wall were discovered. Interestingly, it was established that the luxurious materials originating from the ancient villa were used in the construction of this wall. Apart from the 19th-century brick, luxurious pieces of marble slabs originating from Tunisia and Asia Minor were built in the wall.
Uz pomoć kolega iz Arhiva, Muzeja Srema i izdavačke kuće Blago Sirmijuma u Sremskoj Mitrovici, pribavljeni su katastarski planovi područja nalazišta Glac nastali tokom XIX veka. Na njima je zabeleženo mesto na kojem je podignuto imanje Petera Glaca, kao i tačne pozicije na kojima su se nalazili kuća, put i vinograd. Stoga su novi iskopi postavljeni u severnom delu lokaliteta, gde je analiza istorijskih karata i rezultata geomagnetnih snimanja pokazala da bi trebalo tražiti salaš. Rezultati nisu izostali. Otkriven je put kojim se prilazilo na imanje, kao i ogradni zid. Interesantno je da je u izgradnji ovog zida korišćen materijal iz luksuzne vile. Pored cigala iz XIX veka ugrađeni su luksuzni komadi mermernih ploča poreklom iz Tunisa i Male Azije.
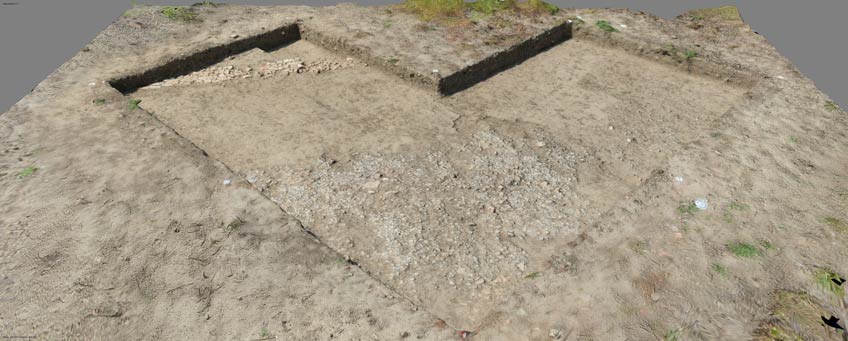
Ostaci “Glacovog salaša”
Special attention was paid to the area in which the settlement from late antiquity was noted. The most significant structure from this period is the circular furnace. The way it was built is intriguing. At the time of its construction, the roof and the walls of the room in which it had been constructed were already destroyed. A space near the northern wall was defined, where a few large bricks were buried circularly in the destruction layer, and several layers of clay, pebble stone and bricks were set intermittently. In this way insulation was ensured, preventing the dissipation of heat inside the furnace.
Posebna pažnja je posvećena prostoru u kojem je zabeležena naseobina iz pozne antike. Najznačajniju strukturu iz ovog perioda predstavlja kružna peć. Interesantan je način na koji je sagrađena. U vreme njenog zidanja krov prostorije i zidovi u kojoj je bila sazidana već su bili porušeni. Određen je prostor pored severnog zida gde je u sloju ruševina kružno ukopano nekoliko većih opeka, i naizmenično postavljeno nekoliko slojeva gline, oblutaka i opeka. Na taj način je načinjena izolacija koja je omogućavala da se ne rasipa toplota u unutrašnjosti peći.
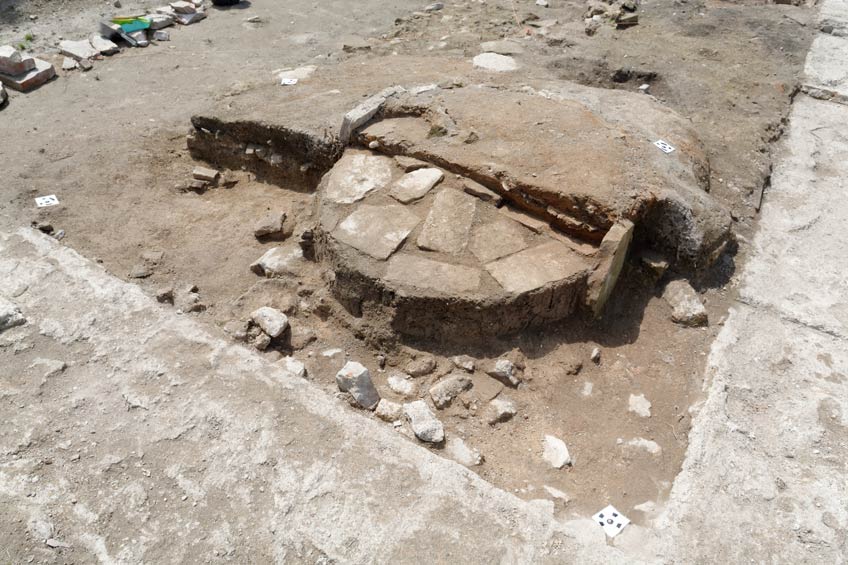
Kasnoantička peć tokom istraživanja
There was a significant discovery close to this area. Coins were found, underneath a mortar floor, revealing the period after which the floor was created, and thus the building too. Since this coin is dated to the end of the third century, it can be concluded that the floor originates from the same time. The coins were found in a distinct layer in which traces of baked mud and garrison were discovered, which could indicate that there was a hut or some other structure, made of wood and mud, that burned down in a fire.
Neposredno izvan ovog prostora došlo se do značajnog otkrića. Ispod malternog poda otkriven je novac koji svedoči o periodu posle kojeg je nastao pod, a samim tim i građevina. Kako se ovaj novčić datuje u period kraja III veka, može se zaključiti da i pod potiče iz istog vremena. Novac je nastao u veoma specifičnom sloju u kojem su otkriveni tragovi zapečene zemlje i gareži, koji bi mogli da ukazuju na to da je na tom mestu postojala koliba ili neka druga konstrukcija od drveta i blata koja je izgorela u požaru.
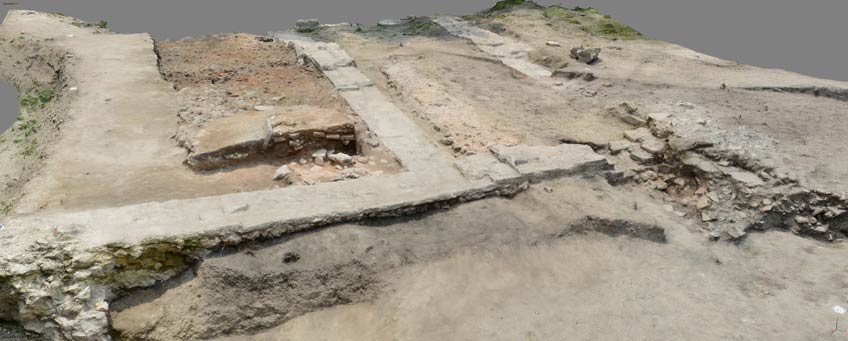
Jugoistočni deo palate presečen modernim ukopom
Pieces of ceramic vessels, characteristic for earlier periods, were found on several places on site. However, a find from a trench near the mosaic room is definite proof that the assumption could be made of the existence of a settlement before the luxurious villa from the period of Tetrarchy on the site. It is a special kind of jewelry – fibula. Fibulas are Roman decorative needle pins used to tie the clothes on the shoulder. Roman women often wore a pair of two fibulas that tied the upper part of their dresses onto their shoulders. Men, on the other hand, tied their robes with fibulas on their right shoulder. By its form, the fibula that was discovered next to the mosaic can be precisely dated to the end of the first century, which is the time of origin of the fragments of special, luxurious drinking vessels.
Na nekoliko mesta na lokalitetu su otkriveni komadi keramičkog posuđa karakteristični za ranije periode. Međutim jedan nalaz iz iskopa pored prostorije sa mozaikom je definitivan dokaz da se na ovom lokalitetu može pretpostaviti postojanje naseobine i pre luksuzne tetrarhijske vile. U pitanju je karakteristična vrsta nakita – fibula. Fibule su rimske dekorativne igle pribadače koje su služile za vezivanje odeće na ramenima. Često su Rimljanke nosile par do dve fibule koje su spajale gornji deo haljine na ramenima. Muškarci su opet često nosili ogrtač spojen fibulom na desnom ramenu. Fibula koja je otkrivena kod mozaika po svom obliku može precizno da se datuje u kraj I veka, što je vreme iz kojeg potiču komadi specifičnih luksuznih posuda za piće.
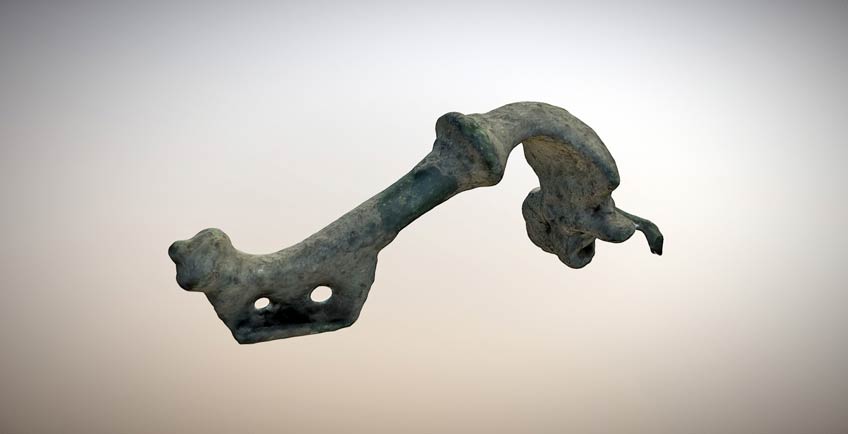
Fibula
The discovery of the mosaic position in one of the rooms last year presented the Glac researchers with a challenging task to examine the purpose of this room, as well as the reason why the mosaic is precisely there. However, the answers to these questions are not easy to provide. The surface of 30 square meters discovered in 2017 has increased to over 220 square meters, found in 2018. Based on this year’s discovery of two walls it is known that the room was 15 meters wide. The length of the room remains unknown since the fourth, northwest wall, of the mosaic room, was not discovered. What we know for the time being is that the length of the room exceeds 15 meters.
Otkriće pozicije mozaika u jednoj od prostorija prethodne godine, postavilo je pred istraživače Glaca ozbiljan zadatak da se ispita namena ove prostorije, kao i razlog zbog kojeg se baš tu nalazi pod ukrašen mozaikom. Ispostavilo se da odgovore na ova pitanja nije lako pružiti. Površina od 30- kvadratnih metara, otkrivenih 2017. godine, se povećala na preko 220 kvadrata, koliko je otkriveno 2018. godine. Na osnovu ovogodišnjeg otkrića dva zida znamo da je prostorija bila široka 15 metara. Dužina je još uvek nepoznata pošto nije otkriven četvrti, severozapadni zid prostorije sa mozaikom. Za sada jedino znamo da je dužina prostorije veća od 15 metara.
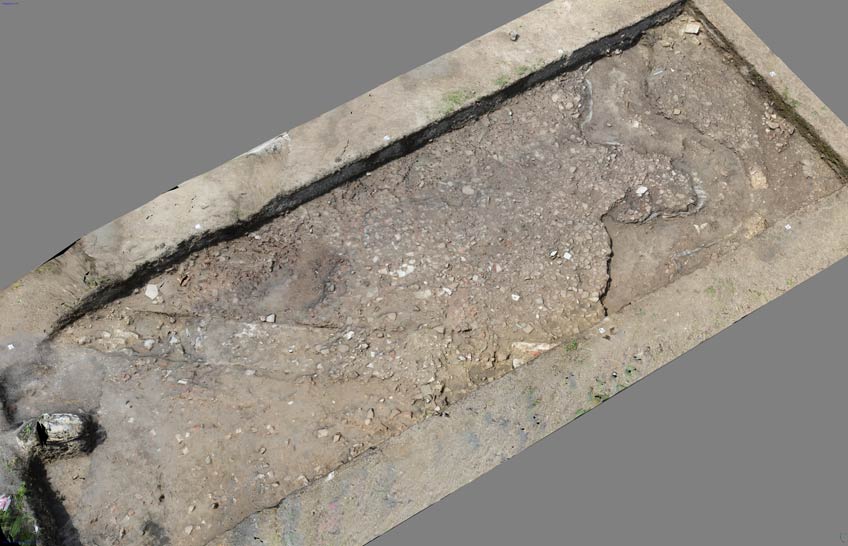
Jugoistočni deo prostorije sa mozaikom
Equally significant results were achieved in the western part of the site this year. A discovery of a solid limestone mortar floor in a small trench last year demanded a more comprehensive further research. The walls of a more massive structure, revealing its monumentality and quality of construction, were discovered. The foundation zone of one of the walls, over a meter wide, was built of bricks immersed in lime mortar and is of strength equal to that of concrete. Based on these finds, it can be assumed that the structure was considerably high and judging by the direction of these walls which are parallel to the walls in the southeastern part of the site, it can be concluded that they belong to the same construction concept of a vast complex from the period of Tetrarchy.
Podjednako značajni rezultati su pribavljeni ove godine i iz zapadnog dela lokaliteta. Prošle godine je u jednoj manjoj sondi otkriven pod od čvrstog krečnog maltera. To je bio razlog da se na ovom mestu prošire istraživanja. Otkriveni su zidovi neke veće konstrukcije koji svedoče o njenoj monumentalnosti i kvalitetu gradnje. Temeljna zona jednog od zidova, širokog preko metra, građena je od opeka ulivenih u krečni malter čija je čvrstina jednaka čvrstini betona. Na osnovu ovih podataka može se pretpostaviti da je konstrukcija imala znatnu visinu, a na osnovu pravca ovih zidova, koji su paralelni zidovima u jugoistočnom delu lokaliteta možemo zaključiti da pripadaju istom građevinskom konceptu velikog kompleksa iz perioda tetrarhije.
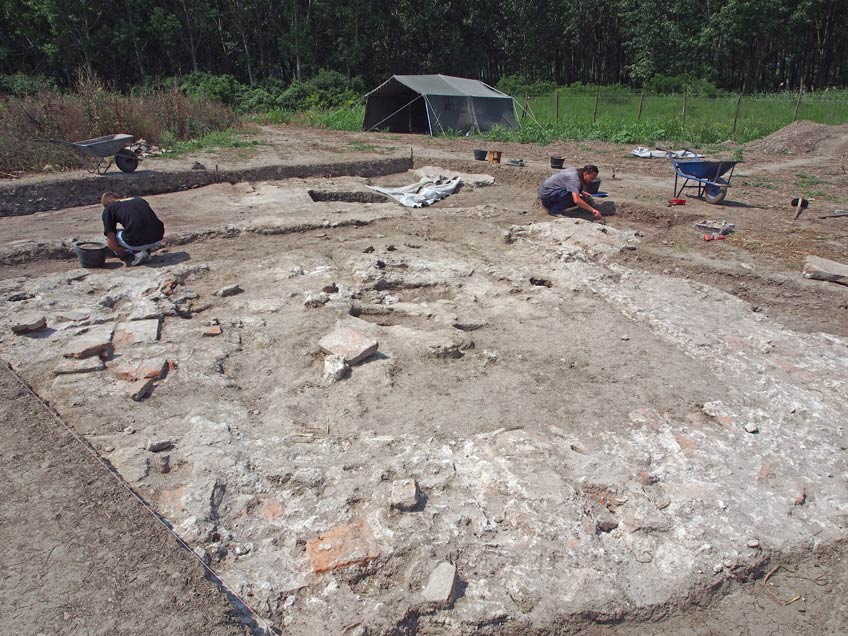
Zapadni kraj palate
In addition to this discovery, another one has brought new data supporting the significance of the Glac site. The traces of a narrow, curved ditch were revealed in the mosaic room, expanding to the west and east of the archaeological trenches. The discovery of WWI rifle bullets helped solve the enigma of the purpose of this ditch. It has previously been known that there are Austro-Hungarian soldiers’ ditches from 1915, at Glac, dating from the Battle of Leget. The first ever data on the mosaic findings were recorded in the military report of February 1915. By comparing the military plans of the Vienna War Archives, where the positions of ditches, cannon stations and minefields were accurately marked, and the Glac site plan, it was concluded that this winding ditch is in fact the trench from 1915.
Pored toga još jedna situacija je na ovom prostoru donela nove podatke o značaju lokaliteta Glac. U prostoriji sa mozaikom je otkriven uzak vijugavi ukop, koji se proteže zapadno i istočno od arheoloških sondi. Do razrešenje enigme čemu bi mogao da služi smo došli, baš uz pomoć nalaza koji su u njemu otkriveni, a u pitanju su puščani meci iz prvog svetskog rata. Od ranije je poznato da su na Glacu bili rovovi austro-ugarskih vojnika iz 1915. godine, u vreme bitke na Legetu. Prvi podaci o otkrićima mozaika potiču iz vojnog izveštaja iz februara 1915. godine. Preklapanjem vojnih planova bečkog vojnog arhiva, na kojima su precizno ucrtane pozicije rovova, topovskih položaja i minskih polja sa planom nalazišta, došli smo do zaključka da je ovaj vijugavi ukop, upravo rov iz 1915. godine.
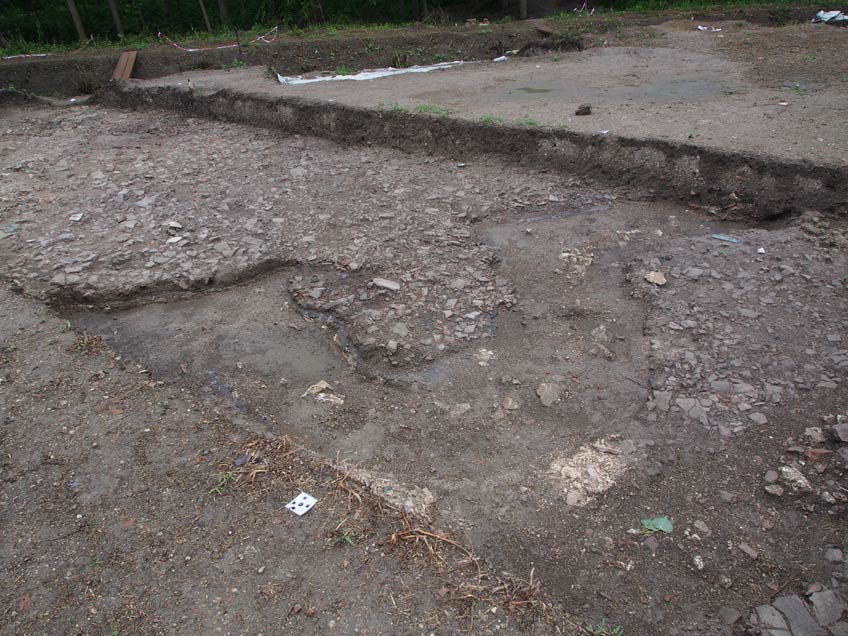
Jugoistočni deo prostorije sa mozaikom
2018 Team
2018 Tim
Professor Richard Miles – Project Co-Director
Dr Stefan Pop- Lazić – Project Co-Director
John Whitehouse – Survey Lead
Bernadette McCall – Field Co-Supervisor
Dr Milijan Dimitrijević – Archaeological Survey and Field Archaeologist
Vujadin Vujadinović – Field Co-Supervisor/Documentation
Candace Richards – Area Supervisor
Erin Mein – Area Supervisor
Claudia Goodbrand – Finds Specialist
Jasmina Davidović – Coordinator of pottery and stone objects processing
Dr Alan Dearn – Education and Outreach Coorindinator
Milica Tomić – Archaeologist-GIS Database, Technical Documentation
Aleksandar Stamenković – Archaeologist – GIS Database and Technical Documentation
Miroslav Jesretić – Numismatics
Sanja Treskanica – Small Finds Documentation
Sonja Štefanski Zorić – Pottery processing
Svetlana Gojković – Conservator
Mr. Sci. Dragana Nedeljković – Bioarchaeological material processing
Ljiljana Muždeka – Archaeologist
Bojan Popović – Architecture Analysis
Dr Andrew Yip – UAV pilot and 3D recording specialist
Slobodan Maksić – Video documentation
Chris Davies – Documentary Maker
Zorana Kataranovski – Project Coordinator
Byron Waldron – PhD Student
Jelena Šarović – Master Student
Natalie Mendes – Masters Student
Zvezdana Štimac – Student
Mihajlo Džamtoski – Student
Jasna Mirćevski – Student
Mateja Milosević – Student
Kristina Miljković – Student
Dušan Kojić – Student
Ana Veličković – Studnet
Jelena Todorović – PhD Studnet
Profesor Ričard Majls – Ko-direktor projekta
Dr Stefan Pop-Lazić – Ko-direktor projekta
Džon Vajthaus – Rukovodilac rekognosciranja
Dr Bernadet Mekol – Ko-rukovodilac terena
Dr Milijan Dimitrijević – Rekognosciranje i terenski arheolog
Vujadin Vujadinović – Ko-rukovodilac terena/dokumentacija
Kendis Ričards – Rukovodilac sektora
Erin Mejn – Rukovodilac sektora
Klaudija Gudbrend – Specijalista za nalaze
Jasmina Davidović – Koordinator obrade proizvoda od keramike i kamena
Dr Alan Dern – Koordinator za obrazovanje i saradnju sa lokalnom zajednicom
Milica Tomić – Arheolog-GIS baza podataka i tehnička dokumentacija
Aleksandar Stamenković – Arheolog-GIS baza podataka i tehnička dokumentacija
Miroslav Jesretić – Numizmatika
Sanja Treskanica – Pokretni nalazi
Sonja Štefanski Zorić – Obrada keramike
Svetlana Gojković – Konzervator
Mr Dragana Nedeljković – Obrada bioarheološkog materijala
Ljiljana Muždeka – Arheolog
Bojan Popović – Analiza arhitekture
Dr Endru Jip – Operater bespilotne letelice i 3D dokumentacija
Slobodan Maksić – Video dokumentacija
Kris Dejvis – Dokumentarni program
Zorana Kataranovski – Koordinatorka projekta
Brjron Voldron – Doktorant
Jelena Šarović – Master studentkinja
Natali Mendes – Master studentkinja
Zvezdana Štimac – Studentkinja
Mihajlo Džamtoski – Studentkinja
Jasna Mirćevski – Studentkinja
Mateja Milosević – Studentkinja
Kristina Miljković – Studentkinja
Dušan Kojić – Studentkinja
Ana Veličković – Studnetkinja
Jelena Todorović – Doktorant

