Excavation 2019
Iskopavanje 2019
Survey
In the Spring of 2019, a new geophysical survey of the site was carried out by a team from the Ludwig Boltzmann Institute for Archaeological Prospection and Virtual Archaeology (LBI ArchPro).
Geofizičko istraživanje
U proleće 2019. godine geofizičko istraživanje lokaliteta Glac sproveo je tim Instituta Ludvig Bolcman za arheološku prospekciju i virtuelnu arheologiju (LBI ArchPro).
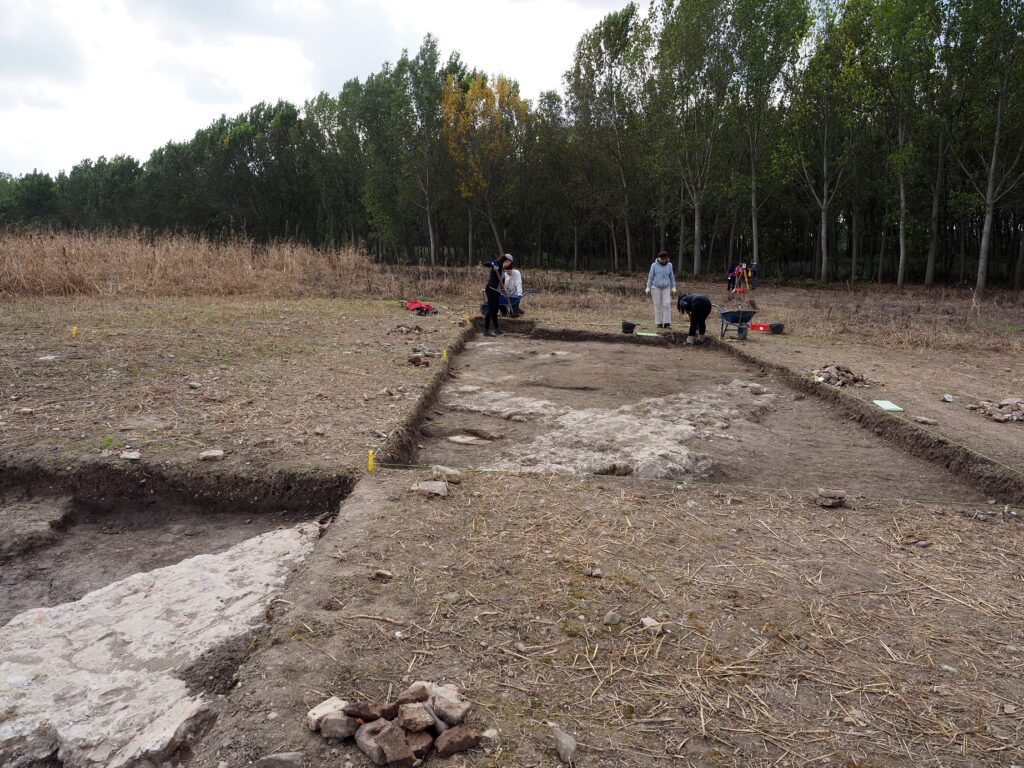
Sektor 1. Portik
The results from this radar (GPR) survey revealed for the first time the true extent and complexity of the site. Covering an area c. 135 m in length, at least a further 50 m of the structure is known to extend into the scrub-like area to the east of the survey, while the 2017 trenches indicated it also extended to the south into the managed woodland area. Based on the survey, the complex appeared to have two focal points:
- The western side of the complex appeared to be centred on a series of rooms surrounding at least two courtyards;
- while to the east, the main focus seemed to be centred on a large apsidal hall-like structure, with various side rooms on either side of it. A further courtyard may have fronted this part of the complex.
Snimanje georadarom je pokazalo ukupnu veličinu lokaliteta i svu složenost arheoloških ostataka koji se pružaju u dužini od 135 m, barem 50 m duže u odnosu na položaj otkrivenih struktura u zoni guste vegetacije istočno od područja snimanja; s druge strane, sonde koje su istražene 2017. godine pokazale su da se lokalitet pruža i na pošumljenom prostoru južno. Rezulatati snimanja lokaliteta ukazuju na dve ključne tačke:
- zapadni deo kompleksa je organizovan kao niz prostorija koje okružuju najmanje dva dvorišta;
- na istočnoj strani objekti su organizovani okolo velikog objekta sa apsidom, nalik dvorani koja je okružena prostorijama sa obe strane; izgleda da se ovaj deo kompleska nadovezuje na još jedno dvorište.
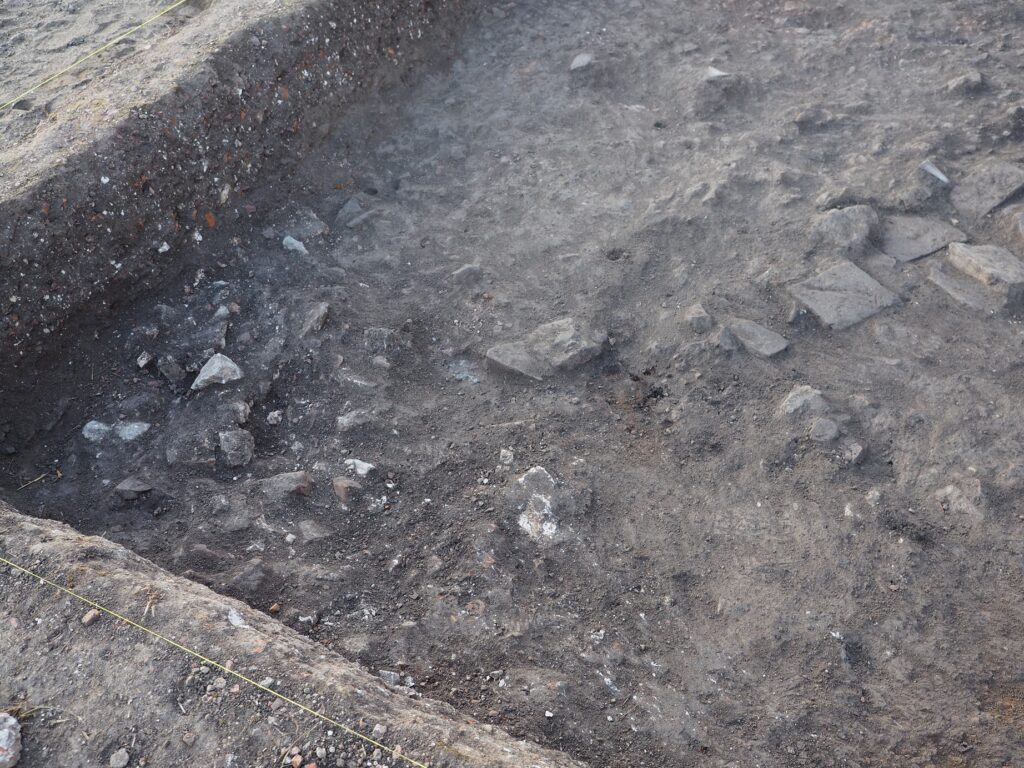
Sektor 3. Tragovi postrimske faze u dvorani za prijeme
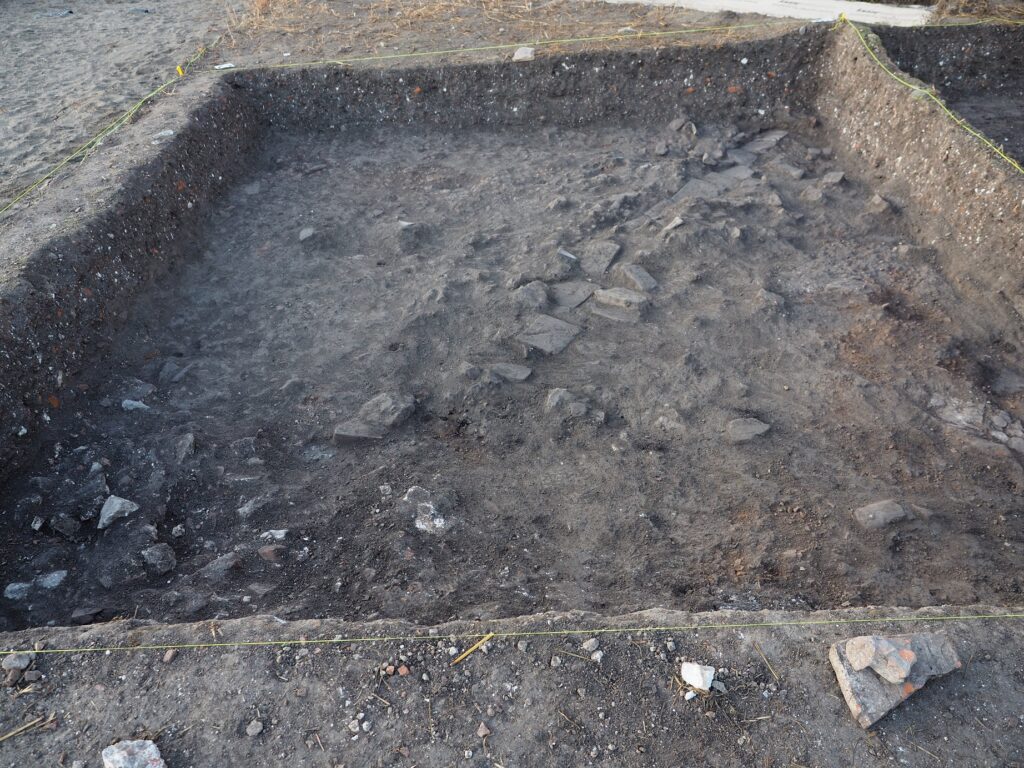
Sektor 3. Austrougarski rov iz Prvog svetskog rata u donjem levom uglu
The survey also revealed a number of discrete features to the north of the main complex, including a large oval shaped structure approximately 56 m long and at its widest extent around 35 m, which may be associated with the complex in some way.
The survey results were used to inform the subsequent archaeological excavation that took place from the end of September to the first week of November 2019. The main aim of the 2019 excavation season was to test the survey results and get a clearer picture of the different areas of the complex particularly with regards to the sequence and chronology of the buildings of potential building phases.
Geofizičko snimanje lokaliteta pokazalo je i manje vidljive arheološke strukture sa severne glavnog kompleksa. Tu se ubraja velika ovalna struktura približne dužine 56 m i široka 35 m u središnjem delu. Ova struktura se može dovesti u vezu sa građevinskim kompleksom južno.
Nakon dobijenih rezultata geofizičkog snimanja preduzeta su arheološka iskopavanja od kraja septembra do prve nedelje novembra 2019. Za glavni cilj iskopavanja određena je provera rezultata sprovedenog geofizičkog snimanja, uz određivanje različitih zona građevinskog kompleksa, vremena nastanka objekata i definisanje faza njihove izgradnje i upotrebe.
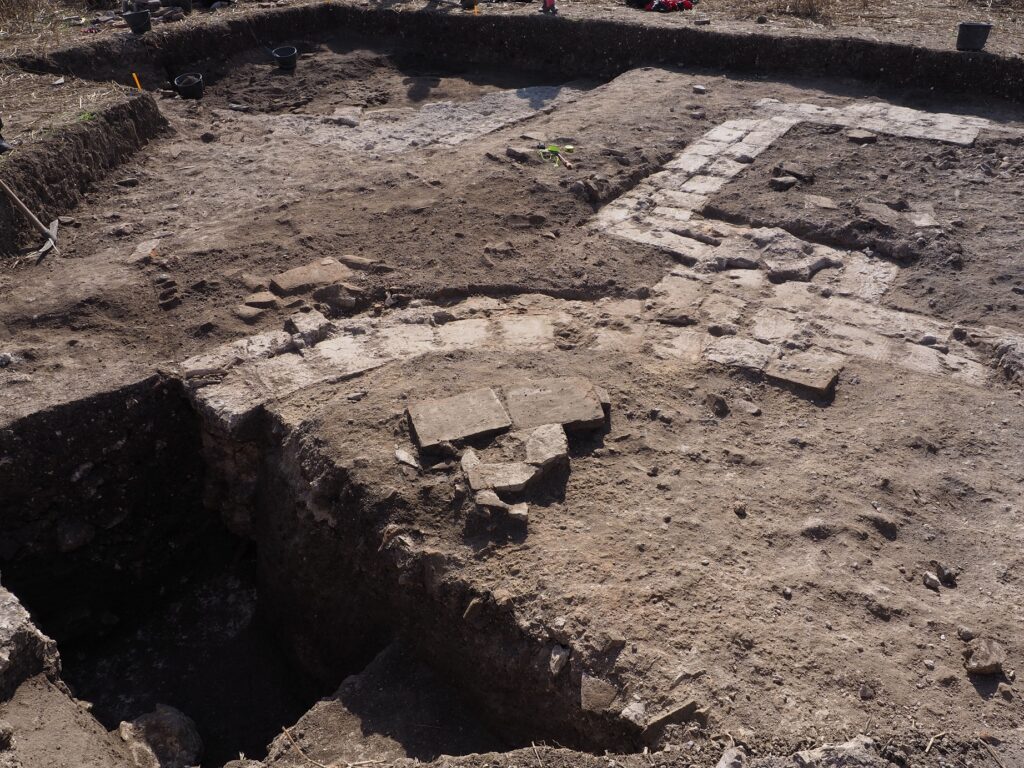
Sektor 2. Prostorija sa apsidom
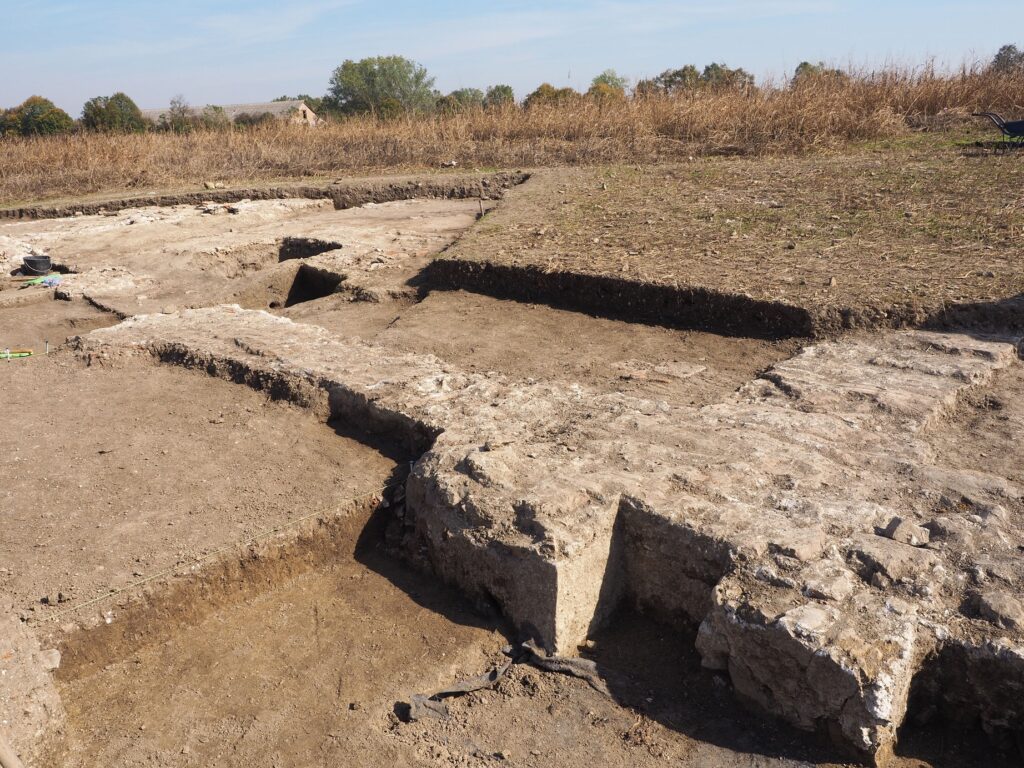
Sektor 1. Kapija i portik
Excavations
Three areas were focused upon in 2019.
- Area 1 targeted the large courtyard revealed at the north-western end of the site. This excavation also incorporated the trenches dug in 2017 and 2018 in this area which were now understood to have been excavated across the western outer wall of a large rectangular building, the southern side of which fronted the newly discovered courtyard.
- Area 2 was located over a series of apsidal ended rooms brought to light by the GPR survey, forming the eastern range surrounding the smaller courtyard.
- Area 3 continued investigating the area around the mosaic located in the 2017 Trench 9. As part of this excavation, a 4.20 m wide strip of the southern part of the mosaic was uncovered across the full width of the room in order to evaluate the condition of the surviving floor. The floor was subsequently conserved by members from the Institute for Protection of Cultural Monuments of Serbia, Belgrade. This floor could now be seen to be associated with a large apsidal hall-like structure that seemed to be the focus of the eastern side of the complex.
Arheološka iskopavanja
Tokom kampanje 2019., pažnja je usmerena na tri zone:
- Zona 1 obuhvatila je veliko dvorište otkriveno u severozapadnom delu lokaliteta. Iskopavanje je takođe obuhvatilo sonde iskopane na ovom mestu tokom 2017. i 2018.; zaključeno je da su te sonde smeštene na spoljašnjem, zapadnom zidu većeg objekta pravougaone osnove, čija se južna strana nadovezuje na otkriveno dvorište.
- Zona 2 smeštena je na mestu gde se prema rezultatima geofizičkog snimanja pruža niza apsidalnih prostorija koje se graniče sa manjim dvorištem na njegovoj istočnoj strani.
- Zona 3 je obuhvatila deo lokaliteta koji je istraživan 2017. godine kao „Sonda 9“, na mestu gde je otkriven mozaički pod. U nastavku iskopavanja na južnoj strani je otkriven deo mozaičkog poda iskopom širine 4,20 m a koji se proteže celom širinom otkrivene prostorije, a što je sprovedeno sa namerom da se utvrdi stanje mozaika. Nakon iskopavanja mozaik je konzerviran od strane tima Republičkog zavoda za zaštitu spomenika kulture-Beograd. Otkriveni mozaički pod se može dovesti u vezu sa velikom apsidalnom dvoranom na šta ukazuju rezulati geofizičkog snimanja i koja predstavlja centralni deo istočne strane građevinskog kompleksa.
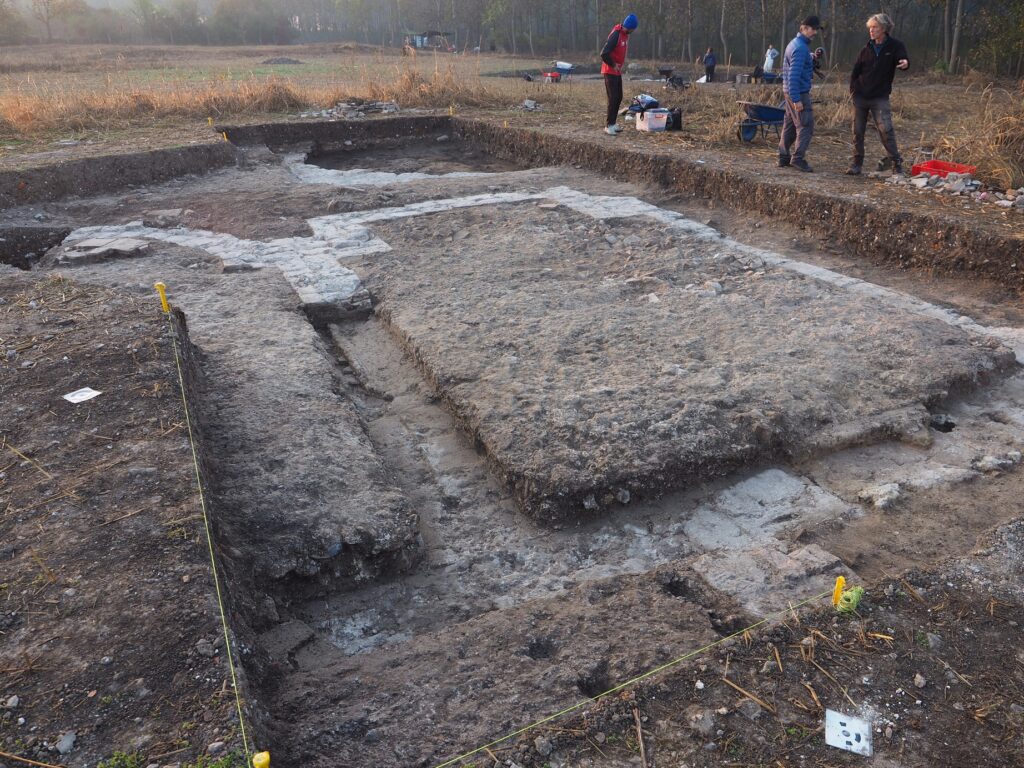
Sektor 2. Prostorije
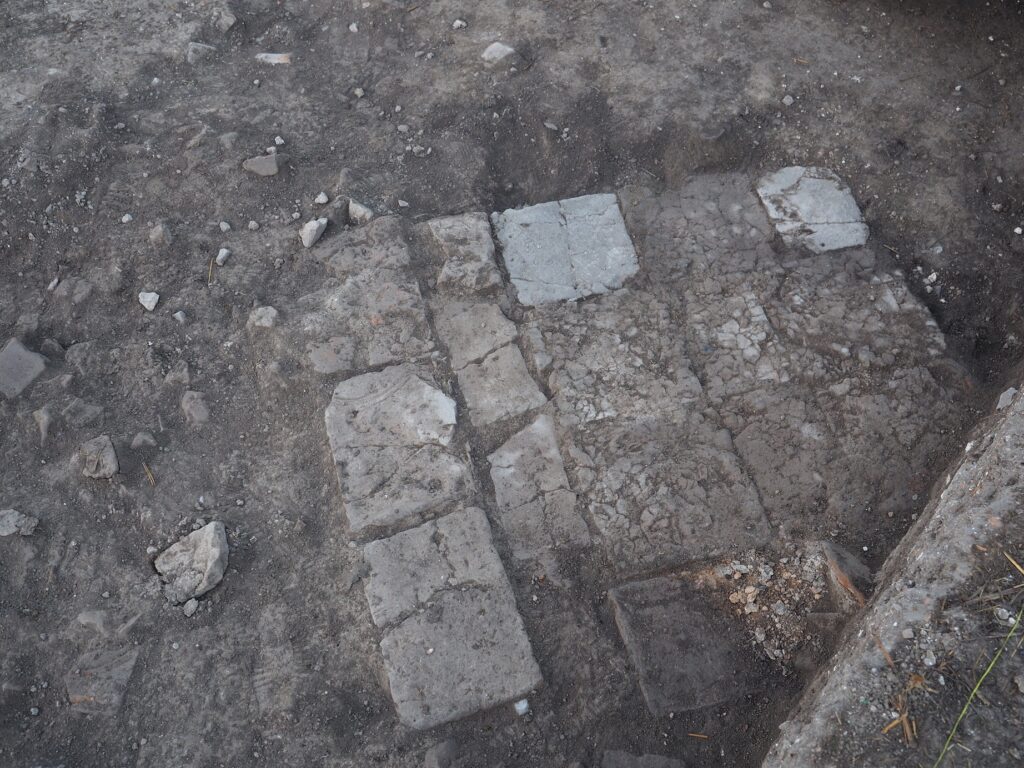
Sektor 1. Poidijum iz vremena postrimske okupacije u dvorani za prijeme.
Results:
The 2019 excavations established a number of potential construction/inhabitation phases on the site:
Roman Period Occupation
Phase 1
The period prior to the construction of the first villa structure was represented by some sporadic finds of early Roman pottery and glass with a 1st century AD type fibula from a typology dated to the first century AD, recovered from the southeast corner of the complex. However, to date no further contemporary structures or features have been identified. A large pit was found towards the north-western side of the area which was infilled by a dark grey silty deposit containing a large amount of charcoal, brick pieces and burnt daub. It also contained numerous large pieces of pottery as well as animal bone, glass and metal finds including a small iron blade and a fragment of a bronze fibula. The pottery recovered, which included Roman fine wares and a Barbotine glazed fragment, suggests a date from the 1st–2nd centuries AD for this material.
Rezultati:
Iskopavanjima 2019. godine stvorena je jasnija slika o različitim fazama izgradnje i naseljavanja na lokalitetu u prošlosti.
Period rimske okupacije lokaliteta
1. faza
Period koji prethodi izgradnji prve strukture na lokalitetu označene kao vila, prepozant je kroz sporadične nalaze fragmenata ranorimske grnčarije, stakla i fibule iz 1. veka, nađene u jugoistočnom delu građevinskog kompleksa. Ipak, za sada nisu prepoznate druge strukture ili pokazatelji koji se vezuju za ovaj period. Na severozapadnom kraju lokaliteta je pronađena veća jama koji je bila ispunjena tamnosivom zemljom sa većom količinom gara, fragmenata opeke i nagorelog lepa. U sadržini ovog deposita bili su takođe prisutni veći fragmenti grnčarije, životinjska kost, staklo i metalni nalazi uključujući manju oštricu od gvožđa i deo bronzane fibule. Među fragmentima grnčarije otkrivenih u jami bili su delovi fine rimske keramike and fragment ukrašen barbotinom, što sve upućuje na zaključak da se radi o materijalu 1. i 2. veka.
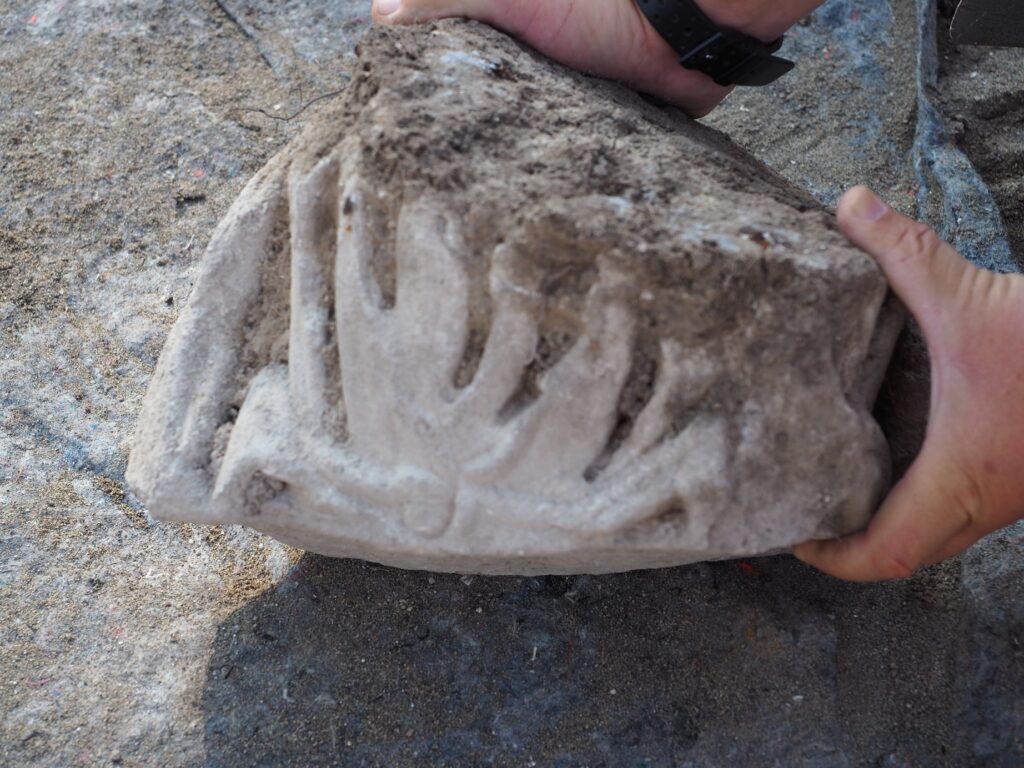
Sektor 1. Deo mermerne statue.
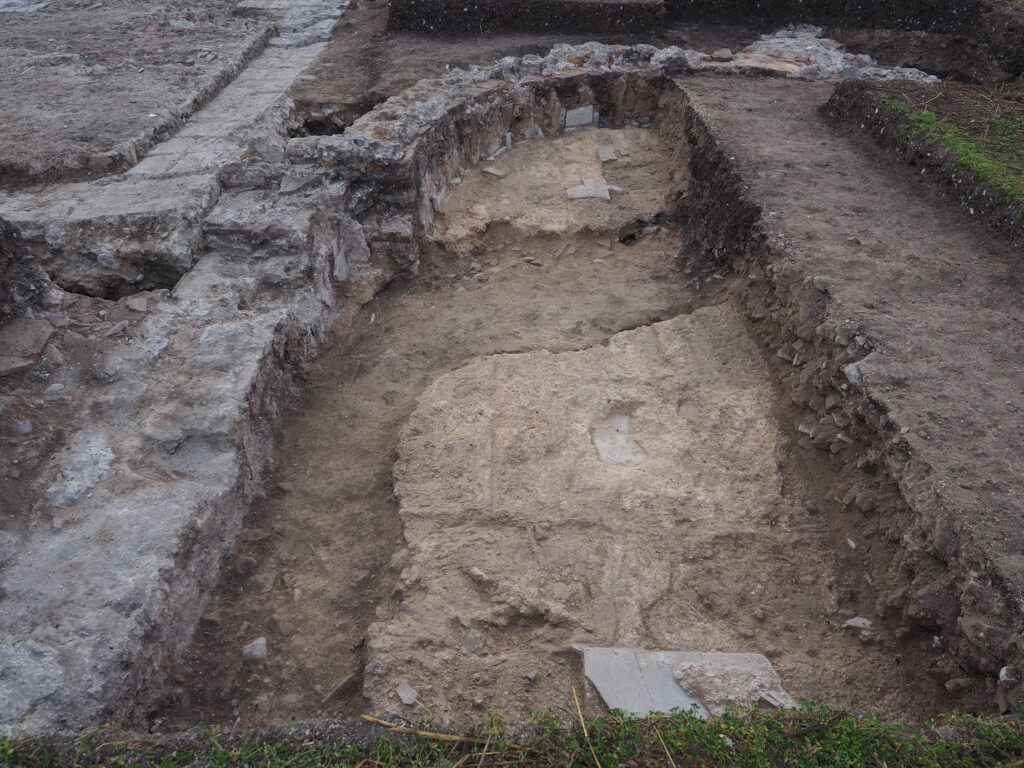
Sektor 2. Prostorija sa mermerom obloženim zidovima
Phase 2
The initial building on the site was located to the north-west of the site and was made up of a number of rooms arranged around at least two sides of a courtyard. Along the outer western side of the villa was a second, larger peristyle courtyard which might have extended along the entire length of the villa and possibly surrounded a formal garden. This phase is thought to date to the second/third century AD.
2. faza
Za sada najstariji otkriveni građevinski objekat se nalazi u severozapadnom delu lokaliteta. Sastoji se iz više prostorija koje sa barem dve strane okružuju dvorište. Uz spoljašnju zapadnu stranu građevinskog kompleka vile, nalazi se se drugo i veće dvorište sa peristilom, koje se možda prostiralo duž celog kompleksa vile i verovatno je okruživalo baštu. Zaključeno je da se ova faza može smestiti u 2. i 3. vek.
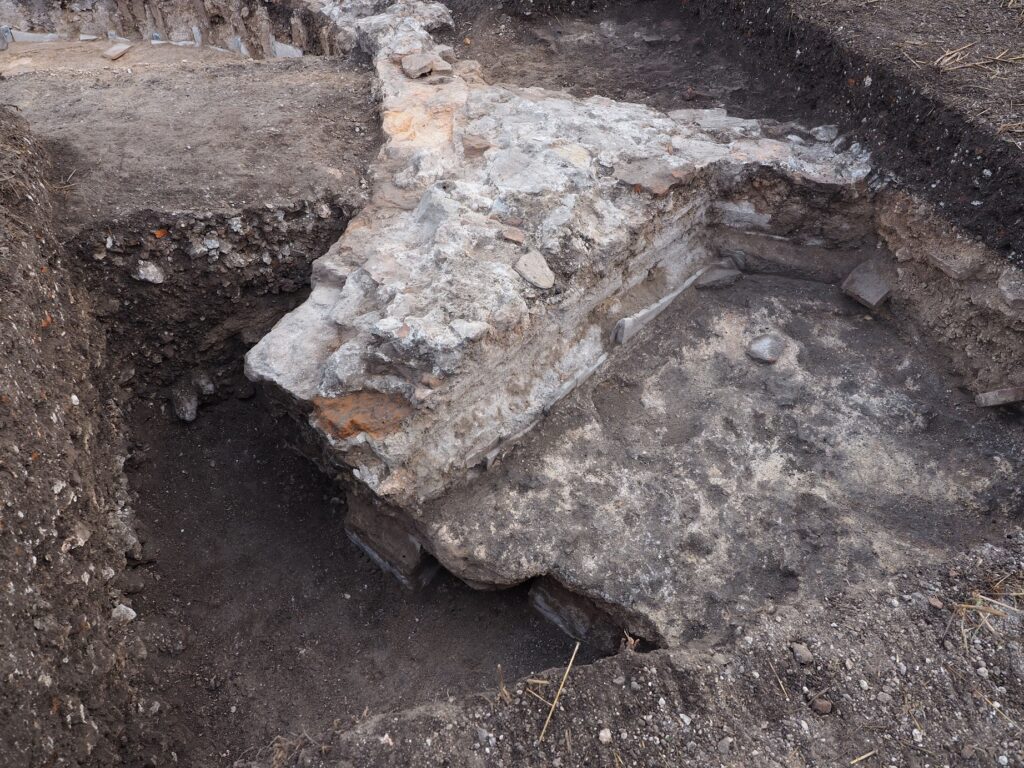
Sektor 2. Prostorija sa hipokaustom.
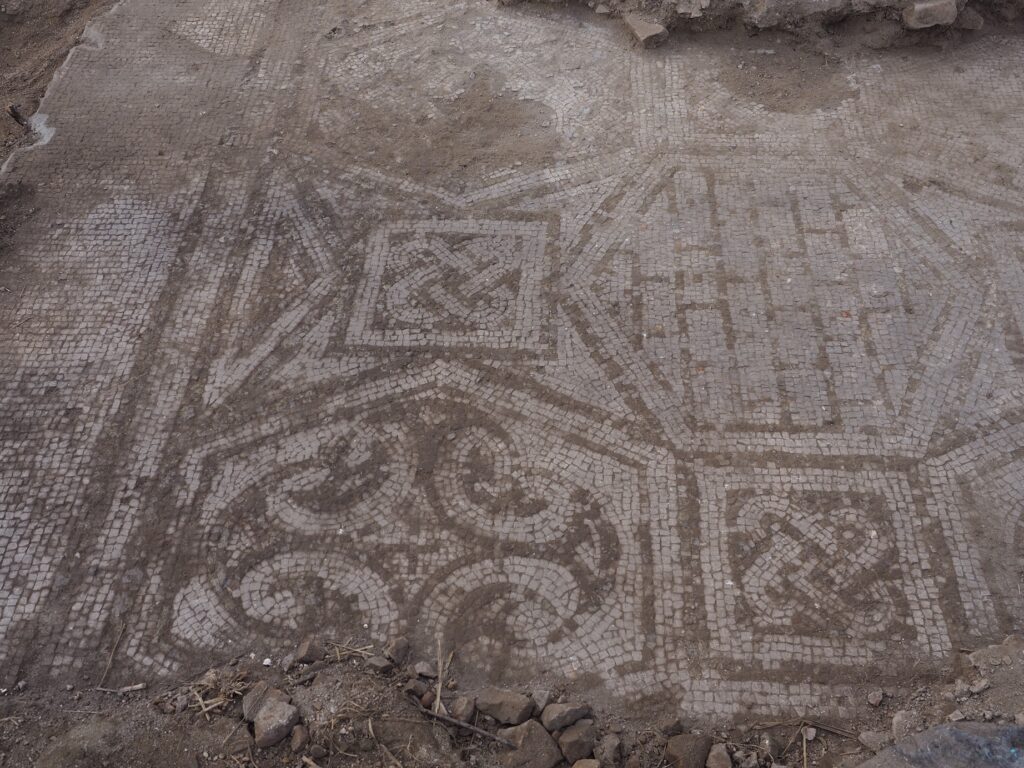
Sektor 1. Mozaik u dvorani za prijeme.
Phase 3
During this phase, the complex was dramatically expanded. A large rectangular structure was added along the northern side of the western peristyle courtyard that may have formed a monumental entrance building to the complex, while an elaborately decorated suite of rooms were constructed along the eastern side of the villa. Five interconnected rooms can be identified on the GPR results, comprising two apsidal ended rooms positioned on either side of a hexagonal room that extended slightly to the east, a central square room and a room running along the width of these rooms that fronted onto the eastern portico of the earlier villa. The partial excavation of the northern apsidal room and the northern side of the hexagonal room demonstrated the lower half of the walls of these rooms were covered in marble tiles/slabs as were the floors. There were also indications these rooms were heated.
To the south-east, a new range of rooms were constructed of which the most conspicuous was a large apsidal hall-like structure. Orientated NW-SE and covering an area measuring at least c. 185 m in length by between c. 65 – 35 m in width, the ‘new’ villa complex seems to have been split into two zones: a western ‘residential’ zone focused on the earlier villa and an eastern ‘public’ zone focused on the apsidal hall-like structure that, based on its size, suggests it was an Audience chamber.
Internally, the apsidal hall measured 15.05 x 26.48 m. The apse, located at the north-eastern end of the hall, extended to the north of the building and measured 8.40 m wide by 4.90 m deep.
These structures are dated to the late 3rd /early 4th century AD
3. faza
Tokom ove faze građevinski kompleks je dramatično uvećan. Velika struktura pavougaone osnove dodata je duž severne strane zapadnog dvorišta sa peristilom, koja je mogla činiti monumntalnu zgradu sa ulazom u kompleks, dok su ukrašene prostorije za stanovanje dodate na istočnoj strani vile. Pet međusobno povezanih prostorija se mogu prepozanti na snimku načinjenom georadarom; to su dve prostorije sa apsidama smeštene sa obe strane šestougaone prostorije koja se pruža prema istoku, centralna prostorija pravougaone osnove kao i prostorija koja se proteže duž ukupne širine prethodno pomenutih soba a koja se nadovezivala na istočni portik vile iz prethodne faze.
Delimično otkrivanje severne apsidalne prostorije i severne strane šestougaone prostorije, pokazalo je da su podovi i donja polovina zidova ovih prostorija bili obloženi mermernim pločama. Takođe, otkriveni su tragovi sistema grejanja ovih prostorija.
U pravcu jugoistoka izgrađen je drugi niz prostorija od kojih je najupadljivija veoma velika prostorija sa apsidom nalik dvorani.
Orijentacija ovog dela kompleksa je na pravcu severozapad-jugoistok; pokriva prostor dugačak 185 m i širok između 35 m i 65 m; čini se da je kompleks ove „nove“ vile bio podeljen na dve zone: zapadna tojeste „rezidencijalna“ zona naslonjena na vilu iz prethodne faze; i istočna odnosno „javna“ zona sa velikom apsidalnom prostorijom koja se, s obzirom na veličinu, može prepoznati kao dvorana za prijeme.
Unutrašnje dimenzije ove dvorane sa apsidom iznose 15,05 m sa 26,48 m. Dimenzije apside koja se nalazi na severoistočnom kraju dvorane i proteže se prema severu, iznose 8,40 m u širinu i 4,90 m u dubinu.
Ove strukture su datirane u kasni 3. i rani 4. vek.
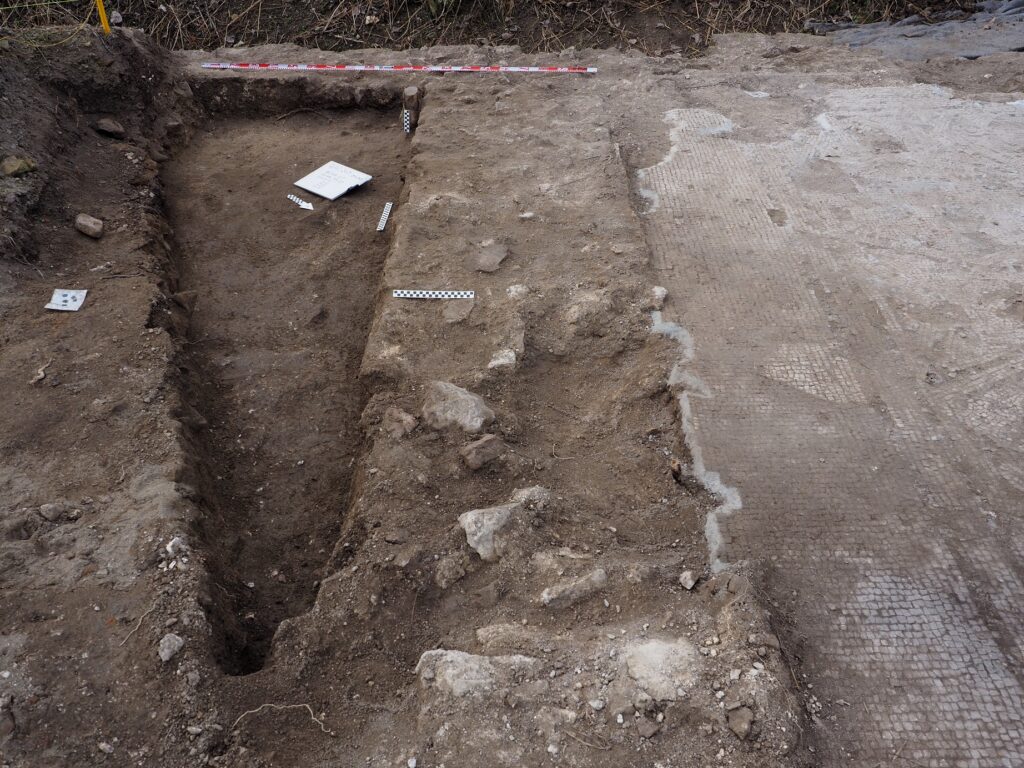
Sektor 2. Prostorija sa hipokaustom
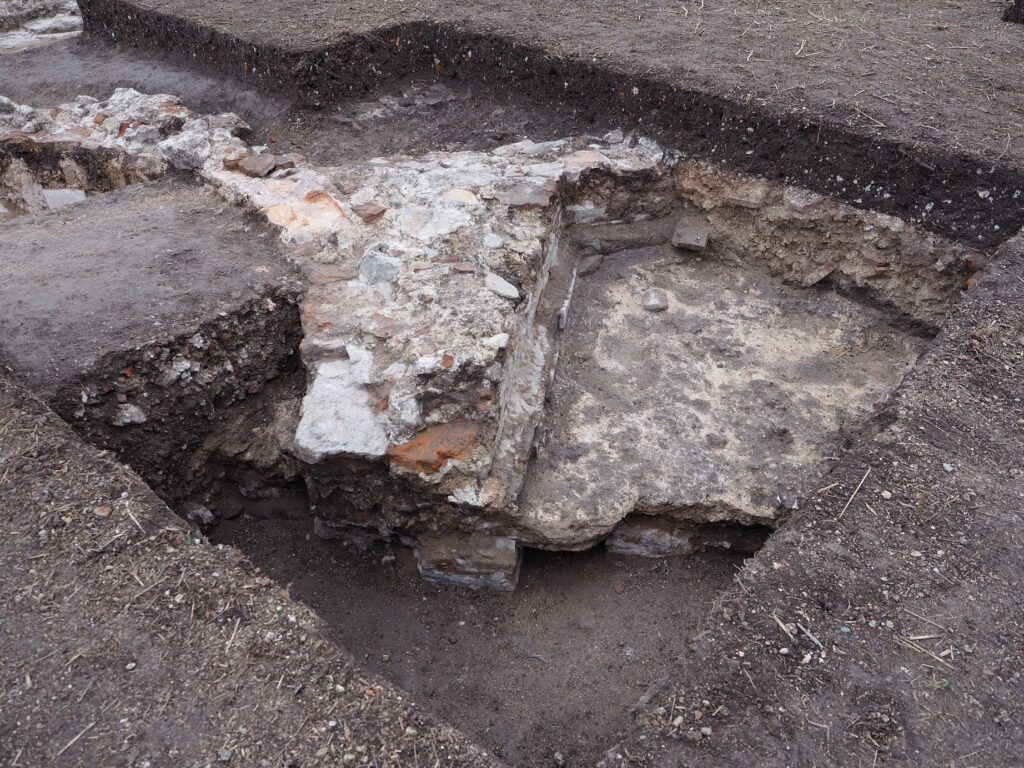
Sektor 2. Prostorije
Phase 4
In this phase a new range of rooms were built in the western ‘residential’ zone along the northern side of the Phase 3 (Villa 2) marble faced rooms. Fronting on to the eastern portico of the Phase 2 (Villa 1) peristyle, the layout of these rooms is intriguing as the eastern rooms comprised a central apsidal room with flanking bay-ended rooms. Under the step into the southern bay-ended room a complete jar with a white cross-shaped mark painted in plaster on the outside was found. It has been suggested that this structure might have had a Christian liturgical function. The Audience Chamber in the eastern ‘public’ zone may also have been slightly altered in this period. This building phase is most likely dated to the fourth century AD.
Post-Roman Phases
After a period of abandonment, the site was at reoccupied during the late fifth or early sixth centuries AD. Rough floor surfaces, made up of tightly packed crushed tile, have been found in a number of the excavated rooms including the monumental western entrance and across the south-eastern corner in the eastern part of the complex, that are thought to be an indication of this later use. In the audience chamber, the foundation of a wall along the western side of the room, suggests this space was divided into two areas. A series of pits and postholes, as well as a hearth, indicated by a square foundation of tiles that had clearly been burnt, suggests the western side might have been a living area. By contrast, a crushed tile surface was laid across the eastern area which may have been a more utilitarian yard-like space in which animals could have been kept. A stone built structure in the southwest corner of this area may have been a pen for some of these animals.
A large circular oven/kiln, revealed in the apse of the north-western room of the audience chamber complex, may be associated with this reoccupation. It is as yet unknown whether it was contemporary with the circular oven/furnace constructed in a room in the south-eastern area of the site which was excavated in 2017/18.
Following this period, the site seems to have been abandoned with evidence that the audience chamber was destroyed by fire. Over time, some of the walls collapsed while others were quarried as for their stone and brick.
The 2019 excavation season also revealed activity on the site during World War One with Area 2 transected by the military trenches and cannon positions of the Austro-Hungarian army. In particular, evidence of one of these trenches was found cutting across the audience chamber, while a second angled trench was found to the north. This trench had been dug across the western entrance building, through the apse of the Phase 3 apsidal building, and the western side wall of the audience chamber where it terminated.
4. faza
Tokom ove faze niz novih prostorija je izgrađen u zapadnoj odnosno „rezidencijalnoj“ zoni, duž severne strane mermerom popločanih prostorija iz 3. faze (Vila 2). Okrenuta prema istočnom tremu peristila iz 2. faze (Vila 3), osnova ovih prostorija je zanimljiva pošto na istočnom delu ovog novog niza građevina, dve prostorije koje imaju sužene ispuste što izlaze ispred užih strana tih prostorija, obuhvataju centralnu prostoriju sa apsidom na njenim bočnim stranama.
Pod pragom ulaza južne prostorije sa ispustom, nađena je kompletno očuvana keramička posuda sa znakom u obliku krsta koji je naslikan belim krečom na spoljašnjoj strani suda. Zaključeno je da je ova struktura mogla biti upotrebljavana za hrišćanske obrede. Velika dvorana za prijeme u istočnoj „javnoj“ zoni kompleksa mogla je takođe pretrpeti određene građevinske promene u ovoj fazi koja se sa velikom verovatnoćom može opredeliti u 4. vek.
Postrimske faze
Nakon perioda napuštanja građevinskog kompleksa na Glacu, lokalitet je ponovo okupiran tokom kasnog 5. i ranog 6. veka. U većem broju prostorija pronađane su podne površine grube izrade od fragmenata opeke, uključujući monumentalnu ulaznu zgradu na zapadu lokaliteta i jugoistočni prostor istočnog dela kompleksa, što sve ukazuje na kasniju upotrebu tih prostorija. Pokazatelji na zapadnom temeljnom zidu dvorane za prijeme, otkrivaju da je taj prostor bio podeljen na dva dela. Niz manjih jama i nađeno ognjište prepoznato na kvadrtanoj površini od nagorele opeke ukazuju da je zapadna strana verovatno bio prostor za život. Nasuprot tome, u istočnom delu izgrađena je površina od lomljene opeke; ovaj prostor je verovatno imao ulogu dvorišta gde su domaće životinje mogle biti držane. Struktura od kamena izgrađena u jugozapadnom uglu mogla je služiti kao obor.
Velika peć kružne osnove, otkrivena u apsidi prostorije sa severozapadne strane dvorane za prijeme, takođe se može dovesti u vezu sa reokupacijom kompleksa. Za sada ostaje nepozabto da li je ova peć postojala istovremeno sa velikom kružnom peći koje je tokom sezona 2017.-2018. pronađena u prostoriji na jugoistočnom delu lokaliteta.
Nakon ovog perioda okupacije, lokalitet je izgleda ponovo bio napušten, što je potkrepljeno tragovima vatre koja je uništila dvoranu za prijeme. Tokom vremena zidovi su se urušili dok su neki delovi korišćeni kao izvor građevinskog materijala, kamena i opeke.
Kampanja arheoloških iskopavanja 2019. donela je takođe otkrića o korišćenju lokaliteta tokom Prvog svetskog rata. Istraživačka Zona 2 ispresecana je vojnim rovovima i utvrđenom položajima za artiljeriju armije Austrougarske monarhije. Jedan od dokaza postojanja ovih rovova pronađen na prostoru dvorane za prijeme kroz koju je prokopan cik-cak rov; dok je drugi rov pronađen severno odatle, prokopan kroz zapadnu ulaznu zgradu, kroz apsidu apsidalne prostorije iz 3. faze, i kroz zapadni zid dvorane za prijem gde se završavao.
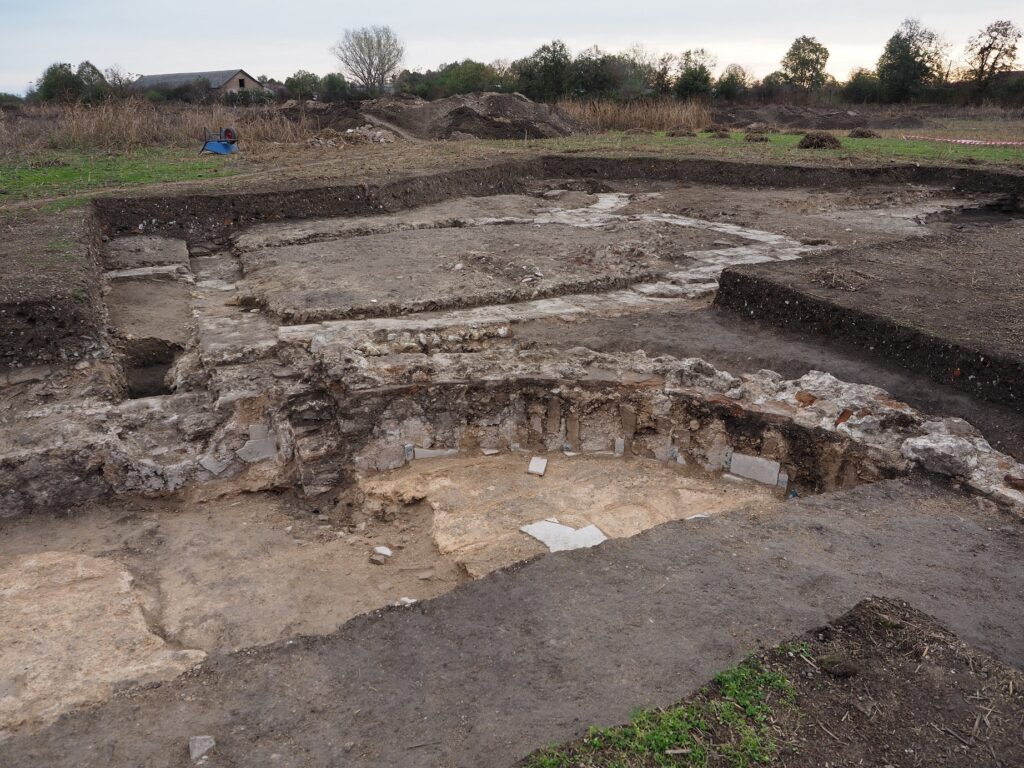
Sektor 1. Istočni zid dvorane za prijeme
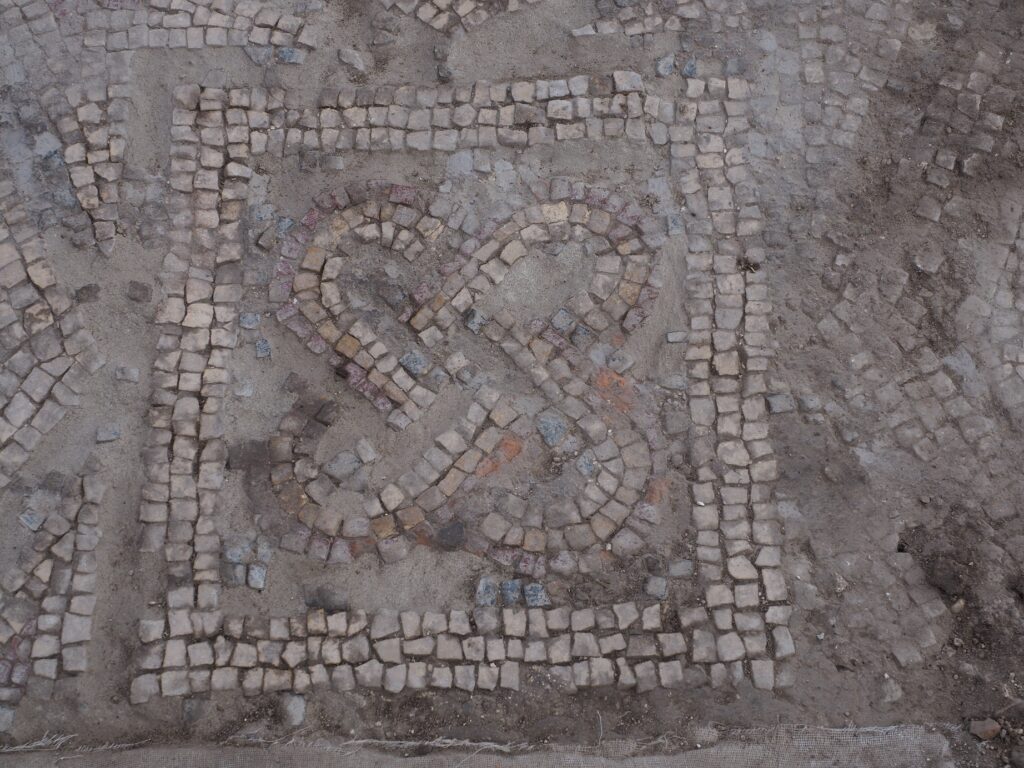
Sektor 1. Mozaik u dvorani za prijeme
2019 Team
Australian Team
Director: Professor Richard Miles, Co-Director of Glac Project, Pro-Vice Chancellor (Education – Enterprise and Engagement) and Professor of Roman Archaeology and History, The University of Sydney.
Operations Manager: John Whitehouse, Chairman of the Pannonia Project, Honorary Associate, Department of Classics and Ancient History, The University of Sydney.
Excavation Team
Assistant Director and Field Co-ordinator: Simon Greenslade, Professional Archaeologist, London.
Senior Archaeologists: Sarah Leppard, Professional Archaeologist, London.
Dr Milijan Dimitrijević, Project Researcher, Pannonia Project, The University of Sydney.
Administration and Logistics Team
Project Co-ordinator: Zorana Katanovski, Project Co-ordinator, Pannonia Project, The University of Sydney.
Ceramics and Small Finds Team
Finds Co-ordinator: Dr Claudia Goodbrand, Professional Archaeologist, London.
GIS and Surveying Team
GIS and Surveying Co-ordinators: Aleksandar Stemenković, Archaeologist, Leskovac.
Milica Tomić, Archaeologist, Belgrade.
Filming, Imagery and Photography Team
Filming Co-ordinators: Chris Davies, Film Director.
Dr Andrew Yip, Postdoctoral Research Fellow, iCinema Centre for Interactive Cinema Research, the University of NSW.
Education Team
Education Co-ordinator: Dr Alan Dearn, Honorary Associate, Department of Classics and Ancient History, The University of Sydney.
Student Volunteers
From The University of Sydney:
Courtney Buchanan
Sebastian Gerber-Hood
Holly Hancock
Mina Moslemi
Daisy Semmler
From the University of Belgrade:
Mihajlo Džamtoski
Zvezdana Štimac
Uroš Svirčević
2019 Tim
Australije Tim
Direktor: profesor Ričard Majls, kodirektor projekta Glac, Zamenik prorektora (obrazovanje – preduzetništvo i angažman) i profesor rimske arheologije i istorije, Univerzitet u Sidneju.
Rukovodilac poslovanja: Džon Vajthaus, Predsednik Projekta Panonija, počasni predavač, Odeljenje za klasične nauke i antičku istoriju, Univerzitet u Sidneju.
Timovi Iskopavanje
Asistent direktora i terenski kodirektor: Sajmon Grinslejd, arheolog, London.
Arheolozi: Sara Lepard, arheolog, London
dr Milijan Dimitrijević, istraživač, Projekat Panonija, Univerzitet u Sidneju
Administracija i logistika
Koordinator projekta: Zorana Kataranovski, koordinator projekta, Projekat Panonija, Univerzitet u Sidneju
Keramika i sitni nalazi
Koordinator obrade nalaza: dr Klaudija Gudbrend, arheolog, London.
GIS i rekognosciranje
Koordinatiri za GIS i rekognosciranje:
Aleksandar Stemenković, arheolog, Leskovac.
Milica Tomić, arheolog, Beograd.
Tim za animaciju, video i foto produkciju
Koordinatori video produkcije:
Kris Dejvis, režiser.
Dr Endrju Jip, postdoktorand istraživač, ICinema istraživački centar interaktivnih medija, Univerzitet Novog Južnog Velsa.
Edukacija
Koordinator za edukaciju: dr Alan Dern, počasni predavač, Odeljenje za klasične nauke i antičku istoriju, Univerzitet u Sidneju.
Studenti volonteri
Sa Univerziteta u Sidneju:
Kortni Bjukenon
Sebastijan Gerber-Hud
Holi Henkok
Mina Moslemi
Dejzi Semler
Sa Univerziteta u Beogradu
Mihajlo Džamtoski
Zvezdana Štimac
Uroš Svirčević
Serbian Team
Srpski Tim
Stefan Pop-Lazić – codirector
Bojan Popović – architecture analysis
Vujadin Vujadinović – field director
Milica Tomić – 3D, drawings, orthophoto processing, GIS
Aleksandar Stamenkovič – GIS, orthphoto processing
Miroslav Jesretić – numismatics, logistics
Sanja Treskanica – small finds processing,
Dragana Nedeljković – zooarchaeology,
Jasmina Davidović – museum finds processing
Slobodan Maksić – video
Nebojša Bobić – field work digging, conservation, small finds drawing
Sonja Štefanski Zorić – pottery processing,
Svetlana Gojković – mosaics.
Aleksandar Marcikić – student.
Ljiljana Muždeka – field work
Rajko Sladojević – field work digging
Zoran Duvnjak – field work digging
Borislav Latinović – field work digging
Mosaic Conservators (From the Republic Institute for the Protection of Cultural Monuments, Belgrade)
Nemanja Smičiklas – conservator-restorer, adviser
Marijana Protić – conservator-restorer, adviser
Filip Janković – conservator-restorer
Stefan Pop-Lazić – kodirektor
Bojan Popović – arhitekta
Vujadin Vujadinović – vođa terenske ekipe
Milica Tomić – 3D, crteži, ortofoto obrada, GIS
Aleksandar Stamenković – GIS, ortofoto obrada
Miroslav Jesretić – numizmatika, logistika
Sanja Treskanica – obrada sitnih nalaza
Dragana Nedeljković – zooarheologija
Jasmina Davidović – muzeološka obrada malaza
Slobodan Maksić – video produkcija
Nebojša Bobić – terenski istraživač, konzervacija i crteži nalaza
Sonja Štefanski Zorić – obrada keramike
Svetlana Gojković – terenski istraživač, mozaik
Aleksandar Marcikić – student
Ljiljana Muždeka – terenski istraživač
Rajko Sladojević – terenski radnik
Zoran Duvnjak – terenski radnik
Borislav Latinović – terenski radnik
Konzervacija I Restauracija Mozaika (Republički zavod za zaštitu spomenika kulture-Beograd)
Nemanja Smičiklas – konzervator-restaurator, savetnik
Marijana Protić – konzervator-restaurator, savetnik
Filip Janković – konzervator-restaurator

